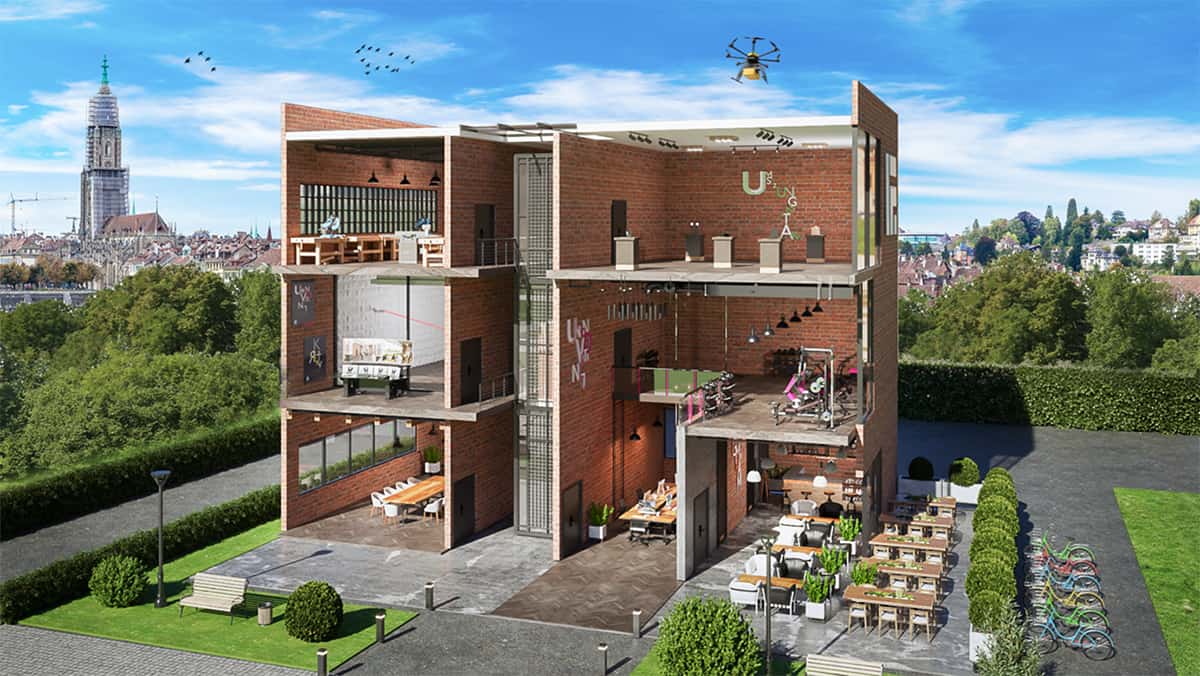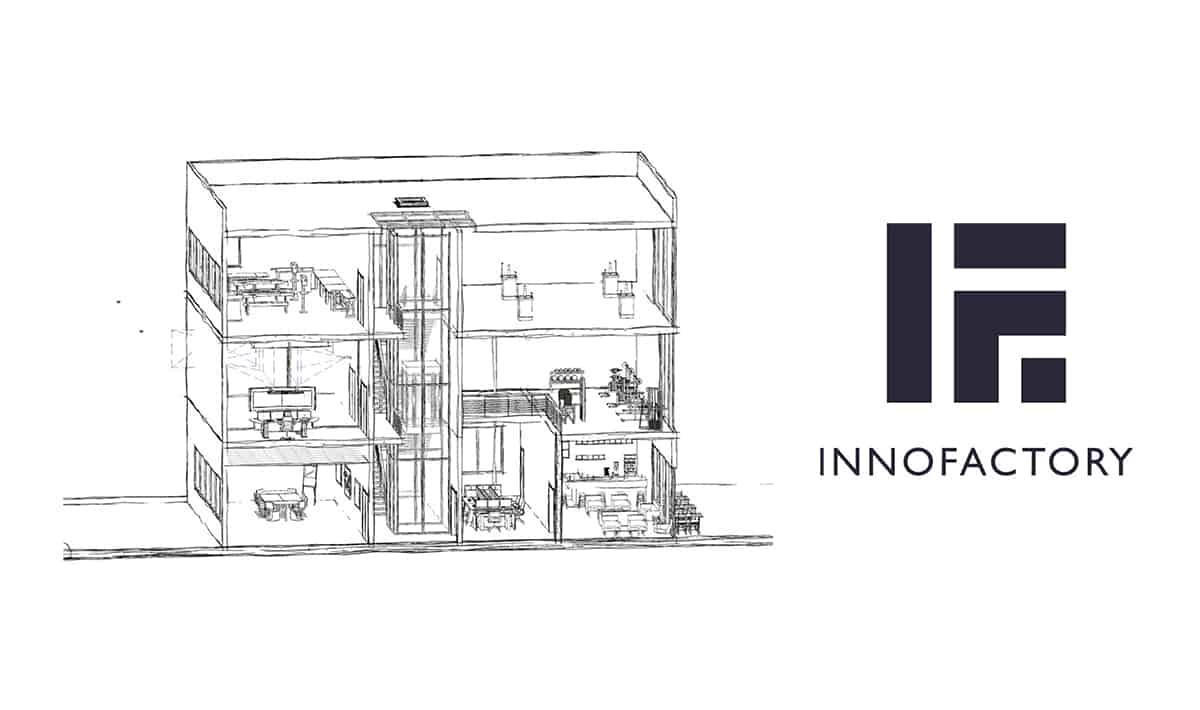Digicube creates digital home for Innofactory
In the course of launching a new website for Innofactory, Digicube from Buchs was commissioned to develop a comprehensive style guide as well as a new image world for the company.

Together with an architect from Paris, a virtual house was designed in the middle of Bern. Innofactory's virtual home is modeled on the company logo.
Each room in the building is meant to represent a dedicated step in Innofactory's mentoring process. On the right side on the lower floor is the market stall - the café where customers with projects and ideas contact Innofactory to find stakeholders who want to work together on that project. Also on the lower floor is the Innofactory Office, where research is conducted and ideas from Innofactory's training center are incorporated directly.
On the left, symbolically represented, is the Inno pipeline. It is meant to reflect the entire process of developing prototypes, checking them and the creation process in the workshop. After successful delivery, the created projects end up in the showroom on the top floor on the right side.
In order to be able to present the Innofactory home in a little more detail, Digicube has created a detailed image for each room as well as a 360-degree image. The house can be viewed in a virtual tour at Innofactory.ch/house be explored. Each individual room is described in detail once again.
Responsible at Innofactory: Ramona Wahlen (Marketing & Business Designer), Mark Chardonnens (CEO). Responsible at Digicube: René Müller (overall responsibility), Alexandra Ging (graphics & design). Production: Ibrahim Ameur Abbassi (Architect).

















